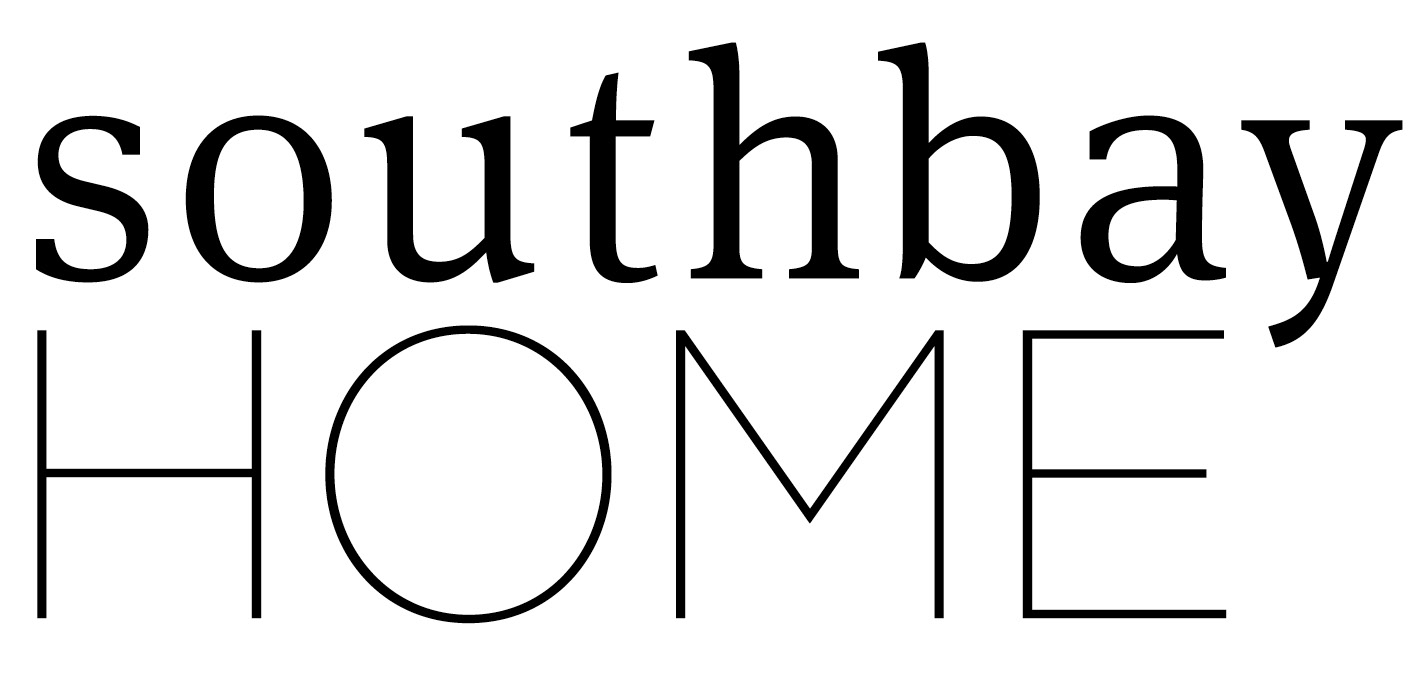Gary Boston and Carlos Li weren’t intending to take on a major project when they began their house hunt in Rancho Palos Verdes. They had already been through a three-year renovation modernizing a 150-year-old townhouse in Brooklyn, and they didn’t have any plans (or the desire) to go through the process again. But finding a home that matched their needs was proving to be difficult.

“We were coming from a bigger house in Brooklyn, and it was just too much house for the two of us,” Gary explains. They did, however, want a home with ample outdoor space. “The problem is, if you want a big lot up here, you end up in a giant house—which we don’t need or want to take care of.”
So when a humble home on a half-acre lot with a layout they could work with became available, the couple jumped on it. But it would take a lot of work to transform it into a home reflective of their style.

Originally built in 1959, the first goal was to open up the space and maximize the light. “We did ultimately gut it; it was down to nothing,” Gary notes. But through the renovation, the footprint of the house remained the same, keeping the size at roughly 2,000 square feet—though it feels much larger. “The whole back of the house is glass,” Gary points out.

“I think the biggest reason the house feels larger is the expansive openings that bridge the exterior and interior,” explains Bogdan Tomalevski, architect and cofounder of Colega Architects. “When open, the disappearing sliding door system in the great room connects the interior and exterior seamlessly. But even when closed, the depth of the view and the natural light play a big factor in making the space feel spacious.”
“Our design philosophy sees light as an integral part of architecture.”
From the moment you walk through the front door, you’re greeted with a stunning view boasting snowcapped mountains in the winter and, on a clear day, the Hollywood sign. When the massive pocket doors are open, the indoor and the outdoor space become one.
But before the view reveals itself … before you even step foot in the house, there’s a striking design detail that catches your eye: a wooden vertical louver system that lines the front of the home.

“The louvers were one of those unexpected surprises that came along in the design process,” Bogdan says.
Positioned at an angle, they offer privacy without sacrificing the passage of light. “Our design philosophy sees light as an integral part of architecture,” he adds. “The louvers really showcase that notion in this project. Throughout the day, the shadows cast behind the louvers are ever-changing. In the evening the inverse occurs, and the louvers become a glowing lantern seen from the street. They became a signature piece of the design.”
Having gone through an extensive renovation before, Gary and Carlos knew what worked for them and what didn’t. They approached their new project with experience, making them invaluable collaborators.

“The owners were vital throughout the design process and made it enjoyable,” Bogdan says. “They made decisions quickly and with conviction.”
Self-proclaimed foodies, the look and functionality of the couple’s kitchen was a priority. “We cook constantly,” he shares. The Heath Ceramics backsplash was a must-have—a design choice that pairs beautifully with the white Caesarstone and the walnut paneling that extends into the main living space.

Bogdan and his team focused on creating a balance between colors, tones and textures. “We look to create interest and focus through contrast,” he says. “We embrace texture and color. Some people hear these words and worry about a space being ‘busy,’ but we look at the materials as fields and create moments in those fields. The space needs to be seen as a whole, not a segment of parts.”
This collaboration was set up for success from the start. Also contributing to the project was John Mehling, who served as site supervisor. “We had a great time,” Gary says. “We all hit it off instantly. Our styles are very similar, and it was a really fun process.”
For Colega Architects, the project was additionally special because it enabled them to showcase their “architect-led design-build” approach. “Our goal is to simplify the process of building a home for our clients,” Bogdan explains. “Custom design and quality construction with one point of contact. We think this project is a great example of how this process can be so effective. Who better to build your home than the person who designed it?”
The project had a natural progression from the start, evolving into something more than initially anticipated but essentially exactly what Gary and Carlos needed. It’s a stunner. The house has a mood that is both effortless and so very cool—the perfect abode for a couple relocating from New York to Los Angeles.









