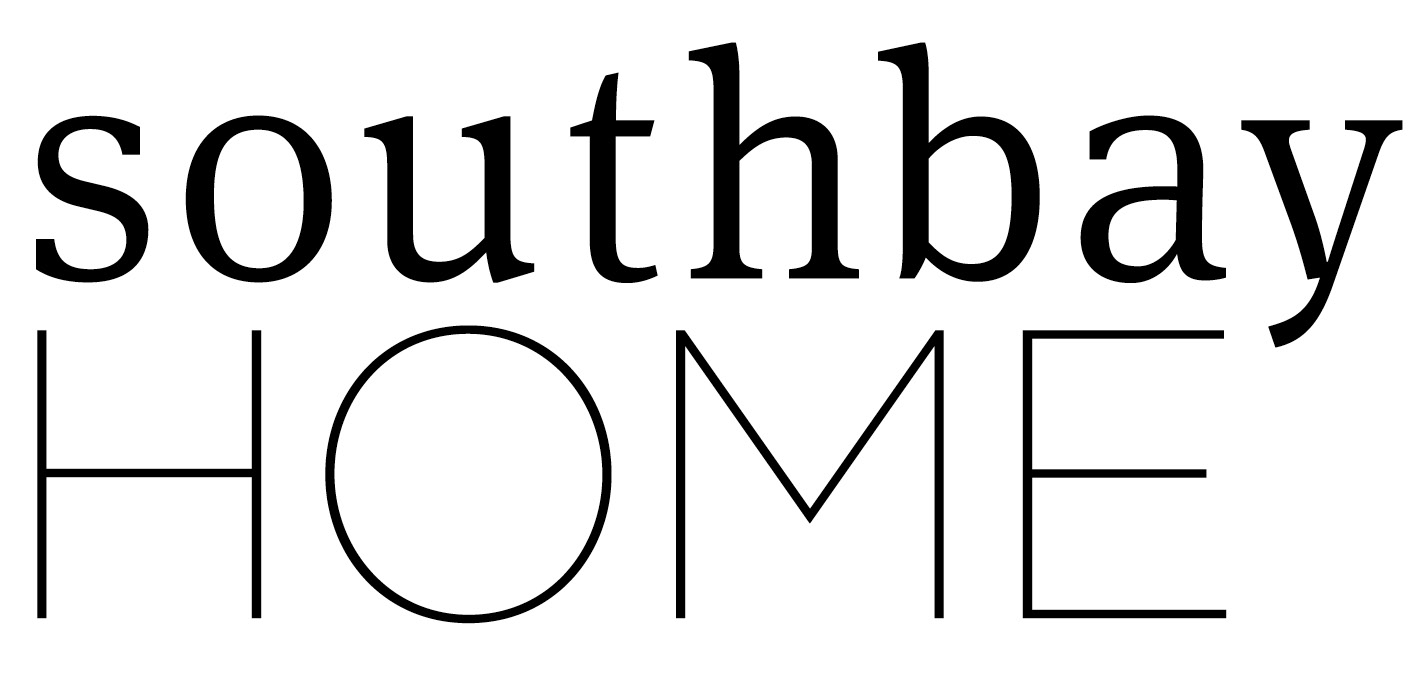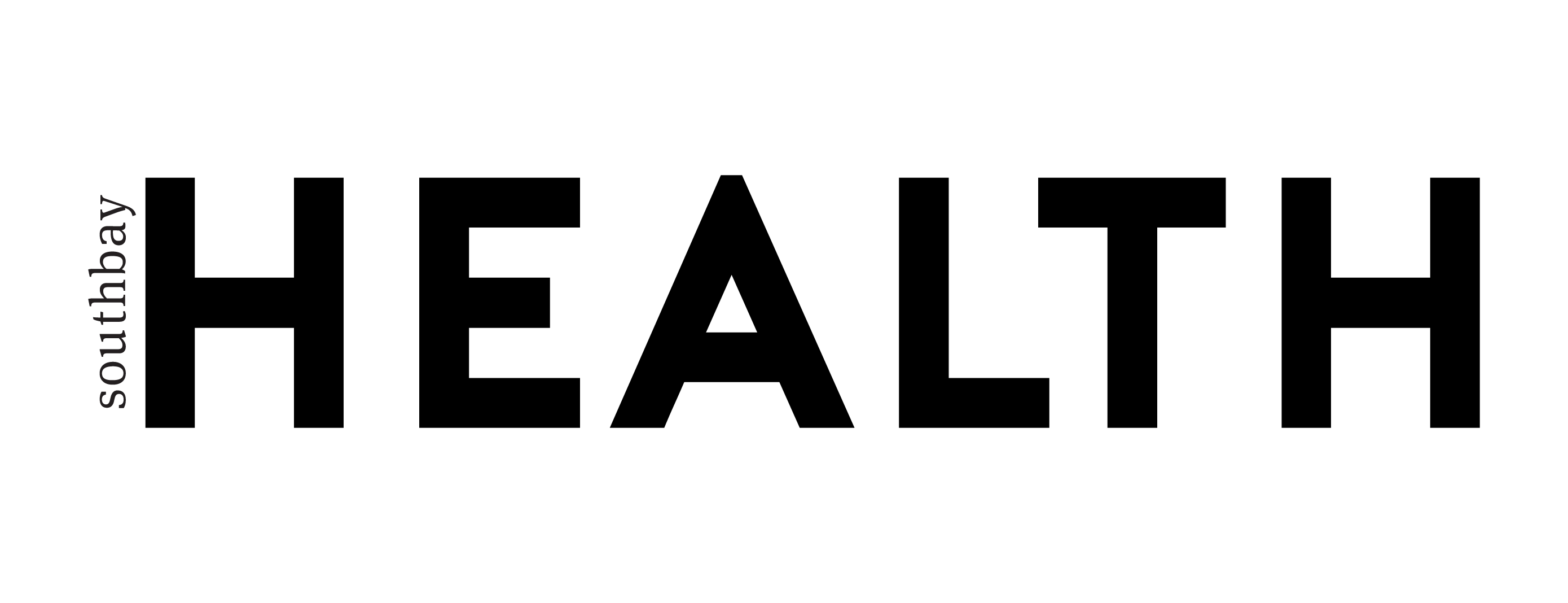J R M / A: The Studio For Architecture

- Architect
James R. Meyer
- Address
423 E. El Segundo Blvd.,
El Segundo - Phone
310-251-3547
- eMail | Website | Social
jmeyer@jamesrmeyerarchitect.com
jamesrmeyerarchitect.com
@jamesrmeyerarchitect - Special Section
Describe the featured project.
This home was designed for an artist and his family and involved a close collaboration with the owner. The overall concept and arrangement of spaces was developed almost 12 years ago with the addition of the artist’s studio with two bedrooms and a shared bath above. A glass bridge spanned the newly constructed courtyard and connected the addition to the existing home.
 Ten years later, the design brief called for the main structure, which was remodeled during the initial phase, to be demolished and in its place constructed a beautiful, minimal “box” to house a series of light-filled gallery spaces, serving both for living and for displaying the owner’s personal artwork and collection. Every detail was artfully considered and all materials were carefully evaluated for their lightness in presentation, composition, performance and durability.
Ten years later, the design brief called for the main structure, which was remodeled during the initial phase, to be demolished and in its place constructed a beautiful, minimal “box” to house a series of light-filled gallery spaces, serving both for living and for displaying the owner’s personal artwork and collection. Every detail was artfully considered and all materials were carefully evaluated for their lightness in presentation, composition, performance and durability.
The interior quality of light was strategically important and became the priority driver for decision-making. Of equal importance and relevance in terms of context were the views from within. Each view to the exterior is minimally framed through the architecture, where in many instances the windows and doors elegantly disappear beyond the ceiling and floor. The courtyard was an integral part of the concept and serves as an outdoor room enclosed dramatically by the glass bridge and cantilevered rooms above.
 How do you approach the challenge of merging aesthetics with functionality?
How do you approach the challenge of merging aesthetics with functionality?
As an architect and builder, I like to approach my work from an experiential perspective. I believe it is more important than ever to consider the need for design solutions that are based on one’s personal experiences, carefully assessing how one will occupy and use a space. For me, the importance of family and friends and the precious time we spend together in our home or during our travels is something worth remembering, recalling and indeed celebrating. Being present and allowing yourself the opportunity to observe and absorb what is happening around you will contribute significantly to your idea of how to maximize the functionality and usefulness of a space.
 What is your favorite exterior finish material?
What is your favorite exterior finish material?
I am open-minded when it comes to finish materials, but most often I defer to the tried and true. I strive for a timeless look and tend to go with classic selections such as wood, steel, glass and concrete. I love mid-century modern-inspired design, as well as the philosophies associated with the International Style and Bauhaus movements. I also love Japanese architecture, both traditional style and modern. I believe in the “less is more” mantra and love a minimal aesthetic.
James photographed by Jeff Berting | Project photographed by Claudio Santini & James R. Meyer






